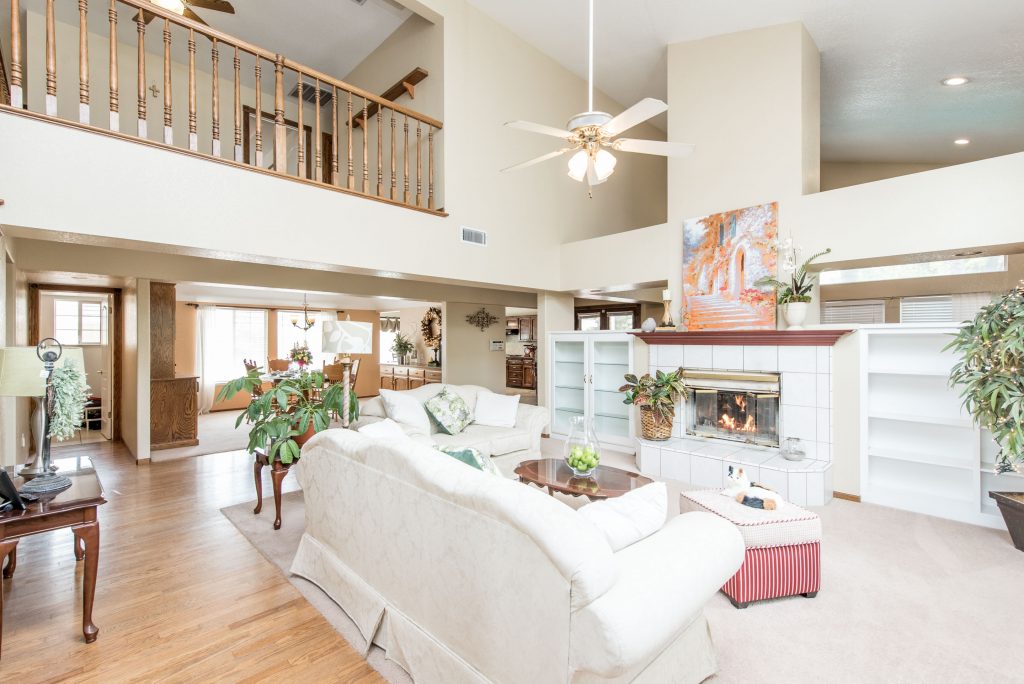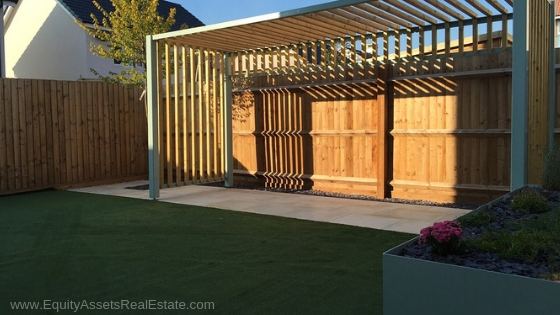What’s a multi generational home?
Are you thinking of buying a Clovis CA multigenerational home? The rising cost for real estate and living expenses has seen a rise in the demand for nextgen homes. Many homeowners favor multigen living because it lessens the expenses of the different families in the house.
Before you start looking at the multigenerational homes for sale in Clovis CA, take a minute to consider what you and the other members of your family want. Comfort, privacy, and space are key elements in a home, especially if you plan to live in a multigen house where there are more people in the house.
Home features to look for
Here are nine features you need to look for when looking for nextgen homes.
1. Open floor plan. A home with an open floor plan is ideal for a multigen home. Open floor concepts allow the whole family to gather together easily. It also ensures everyone can easily move around to the different spaces in the house without difficulty.
Open concept floor plans have been a major preference since the ‘90s when it comes to new home and remodeling markets. This type of floor plan is an open layout that combines the kitchen, living room, and dining room into a single space without wall partitions.
Unlike other floor plans, an open floor plan suits all types of households, from couples and families to empty nesters. It is also ideal for a multi-generational home because the arrangement offers a more casual way of living where homeowners are able to maximize space through the creation of multi-functional areas.

If you are buying a multi-generational home, here are the top benefits of an open floor concept that you may want to consider:
The interior of your home will feel larger
When you remove the walls dividing your rooms, you allow light to freely flow into your home. The sight lines will also help create a sense of a much larger space.
It lets you enjoy lighter and brighter spaces
An open floor plan allows the interior of your home to look brighter as the interior spaces without windows or with few windows benefit from the natural light coming from the exterior walls.
Your home will be more conducive for entertaining guests
Since an open floor plan usually places the kitchen at the center with living and dining spaces directly adjacent to it, it allows your home to be more guests-friendly. Through this floor plan, you allow your guests to be near the action of the kitchen without having them hinder you from your preparation duties. As the host, you also benefit from this floor plan as it lets you socialize with your guests while you are working.
It brings your family closer together
Kitchens in open floor plans usually have double purposes—they do not only provide homework or craft areas for your kids, but they also serve as an eat-in space for your children where they can settle in and work while you prepare dinner. With an open floor plan, you are able to see what’s going on while continuing your own activities.
It maximizes space
If you are living in a multi-generational home, it means many people are occupying a single home. If your home as an open floor plan, you will be able to maximize every single space in your home. As you open up those walls, you are able to utilize the space in a way that best suits your family.
2. Flexible spaces. A nextgen home should have plenty of flexible spaces, rooms which can easily be converted for either personal or communal use. Bedrooms should be designed so it can also be transported into a den or an office area. Large living areas should be designed not just for relaxing but also for entertainment.

3. Easily accessible living spaces. When you live with family members coming from different generations, you should take their needs into consideration when looking for a home.
For example, if you have family members who are physically disabled, you’d need a home with large hallways that can be easily navigated by someone in a wheelchair or a walking stick.
The living area, dining area, and kitchen should be spaces where everyone in the family can easily access.
4. Multiple master suites. When you’re considering multi generational living, you need multiple master suites. Its size is ideal for comfort, privacy, and feeling valuable.
If you’re going to live in the house with your elderly parents, they will be much more comfortable in a master suite that’s on the ground floor. This allows them easier access and better privacy, making them feel like they have their own space.
Your home will look pretty much more impressive if it comes with a master suite, a large bedroom with a private bath and other luxuries, sometimes including a walk-in closet. But if you are living together with your elderly parents, it is best to have at least two of this room in your home.
A home with two a dual master suite, for instance, has two master suites, so there is an extra room to accommodate your parents in style. By giving them a room intended for them, complete with separate tubs and showers and other amenities, you are able to make your parents feel more at home.
Multi-generational homes with multiple master suits are growing in popularity in the U.S. Over the years, there has been an increasing demand for homes with multiple master suites because of the convenience it provides, especially for big families. A multi-generational home with multiple master suites provides flexibility for a wide range of living situations, including families caring for an elderly parent, grandparents with primary custody of a child, or friends who are buying a home jointly. It is also in demand for couples who want a better night’s sleep by not sharing a bed with their beloved.

According to experts, if you have other people living with you in your home, having multiple master suites is definitely a perk. “You see a lot more people housing their parents, and it’s a better setup for that,” an expert once said.
5. In-law suites. Some homes don’t offer multiple master suites, but they do have in-law suites.
In-law suites are like mini-apartments attached to the house. They have their own separate entrances, kitchens, and sometimes den. For many families, in-law suites are the best options to make multi-gen living work.
This suite serves as a private space for in-laws and parents and is usually attached to or located on the same lot as the grown child’s house. Commonly, in-law suites are custom-built additions to homes. They are usually converted from garages, basements or standalone guest houses that are not used. In-law suites are also called “mother-in-law” suites or granny apartments.
If you are planning to add an in-law suite to your home to accommodate your in-laws, there are things you must consider. Here are just some of them:
- Know your local building codes
The local building codes in your area will be your guide if you want to know what you can add to your in-law suite. If you are planning on building an addition, you are more likely limited to just a bedroom, bath, small kitchen and a sitting area. In most areas, adding a full kitchen or separating the unit from the main home requires separate permits. In some areas, it is banned by local zoning rules that prohibit residential areas from building rentable properties.
Commonly, you will be required the following if you are building an in-law apartment in your existing home:
- Living on the actual property where the suite will be added
- Having an outside entrance into your home separate from the house itself
- Having separate water and sewer connections
- Access to off-street parking
- Determine where to build the in-law apartment best
Just like with every real estate property, in-law suites are also about location. Depending on what your city allows, you can convert parts of your home like your garage, attic or basement into an in-law suite. Remember that for home additions like this, the best spot is always an underused room on the first floor which has easy access to an existing bathroom.
- Make sure to separate your utilities from the utilities of the suite
This move will allow you to switch off your utilities in case the space goes unoccupied for a long time. If you end up renting it out to another occupant in the future, it will also help you easily split the bills.
- Take note of your parent’s current and future needs
If your in-law is occupying the suite you are building, make sure to consider his or her current and future needs like wheelchair accessibility or bars for the bath. Make sure that their new accommodation will be able to age with them by installing pull-out drawers, shower seats, adjustable sinks and other amenities that are suitable for the elderly.
- Look for a trusted contractor
It is best to find a contractor who has experience in building in-law suites. If you hire someone with this background, you can be sure that he will be immensely helpful during the building process as he offers advice and design ideas to make your suite as functional and as sturdy as possible.
6. Separate entrances. Whenever possible, look for homes with separate entrances. This gives the feeling of space and privacy. If you live with your in-laws or parents, separate entrances make them feel like they still have control over their own lives, and they can always have a space for themselves.
7. Dual kitchen sinks. Multigenerational living means more opportunities to cook for the whole family. Having a kitchen with two sinks is great because it would allow you to prepare more food more efficiently.
8. More storage spaces. When you live in a home with a lot of people, you want enough storage for all your needs. Storage spaces secure your belongings and make sure they are well-organized.

9. Outdoor retreat. Your home’s outdoor space should easily be able to accommodate everyone in the family and more. Look for homes with large outdoor spaces that can be a place of relaxation and entertainment.
Finding the right home features for your multigen home in Clovis CA can be really challenging. But with my knowledge and expert help, you’ll be able to find your next home faster.
Get to know more about me when you click here: http://EquityAssetsrealestate.com/About-Jason-Nenadov/
Call me, Jason Nenadov, at 559-246-8991. Let’s talk about what you’re looking for in a nextgen home.
In case you cannot view this video here, please click the link below to view 9 Must-Have Features to Look for in a Clovis CA Multigenerational Home on my YouTube channel: https://www.youtube.com/watch?v=rp273oEYNAQ&list=PLnAO02-3wBIa5E4ENUJh7UJQmntdoTapB&t=0s&index=15
